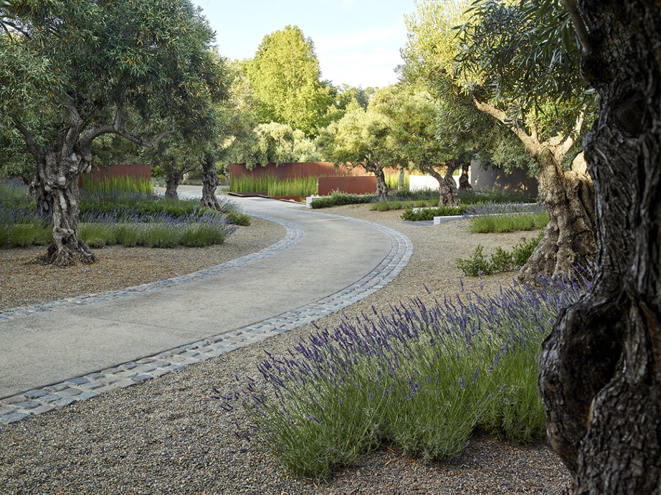
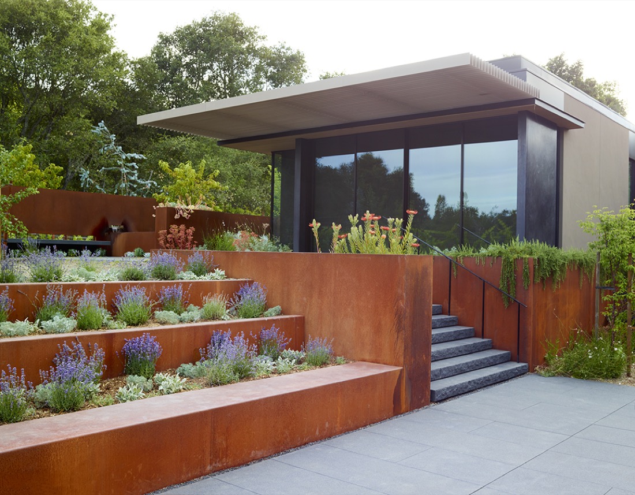
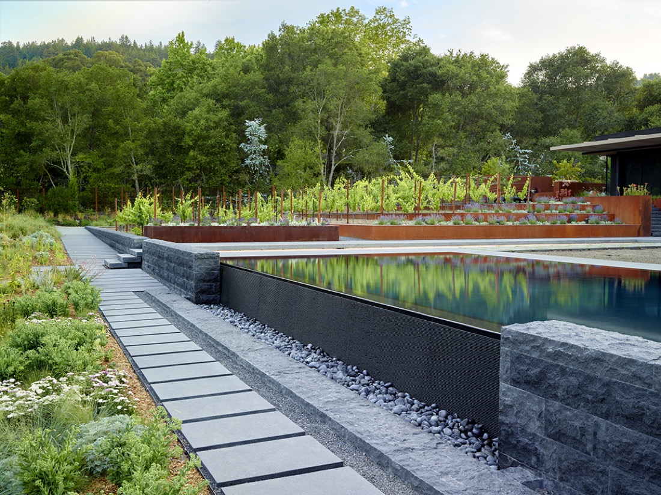
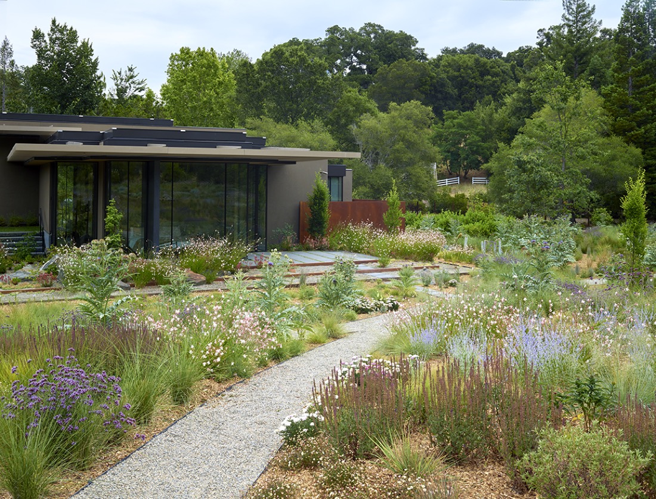
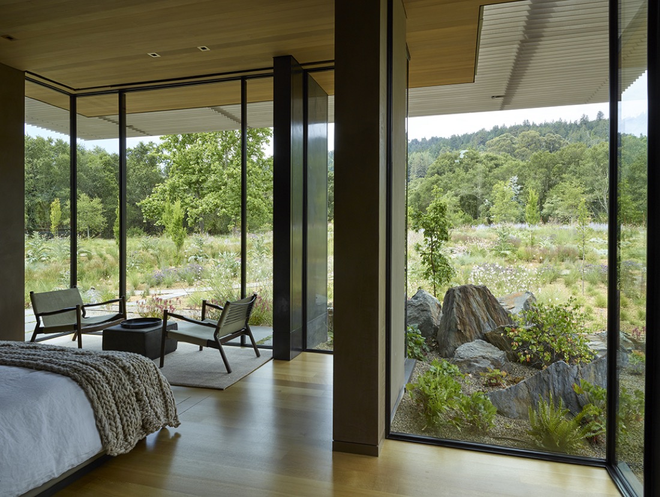
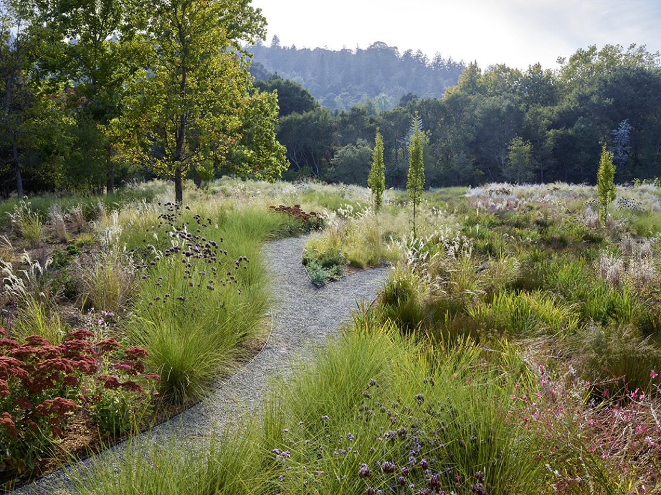
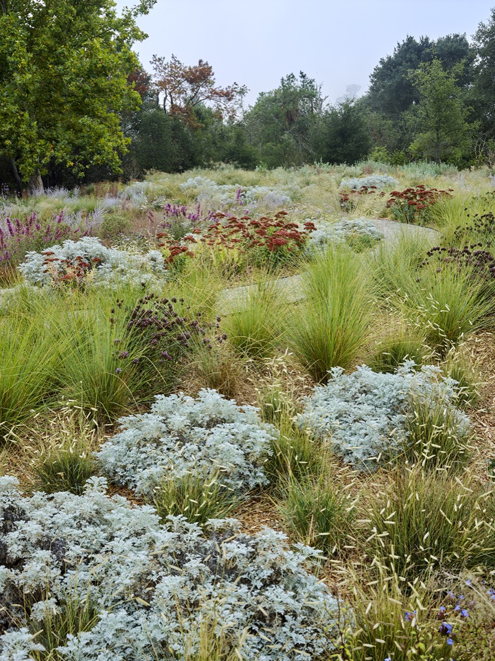
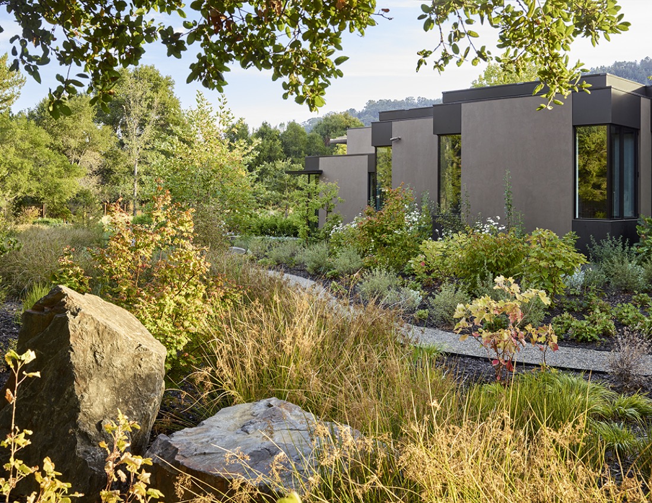
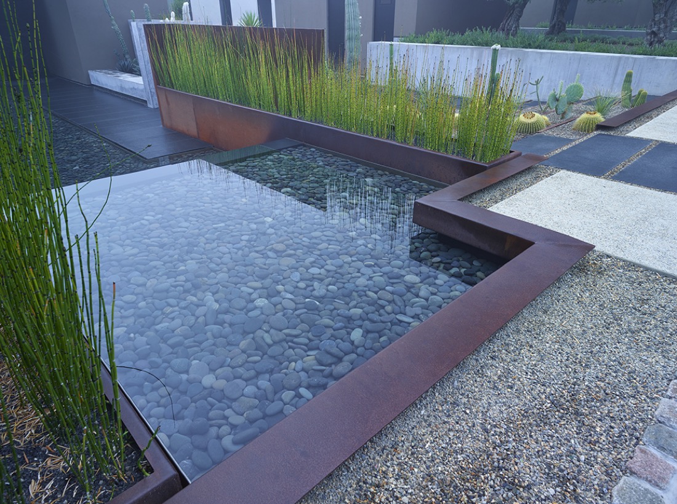
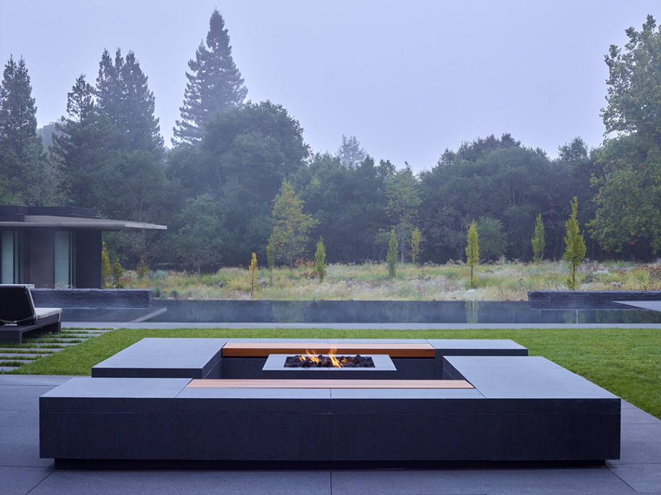
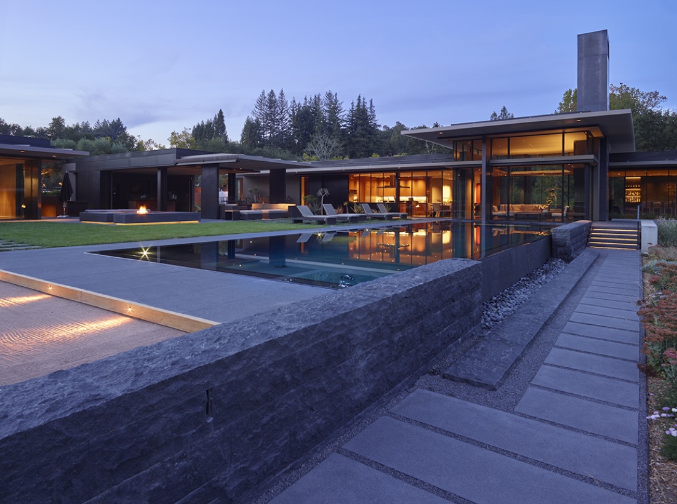
WOODSIDE RESIDENCE
A contemporary garden that weaves together multiple buildings with elegant patterns of stone paving, walls and planters made of colored concrete and corten steel, expansive water features and a gently curved driveway that winds through an orchard of ancient olive trees. All of this is well contrasted with a large, lush meadow planted with wildflowers, perennials and grasses to complete the perfect home setting of peace and balance.
Project Landscape Architect:
Surface Design
Project Architect:
Olson Kundig
General Contractor:
Barnett Company
Project Photography:
Marion Brenner
