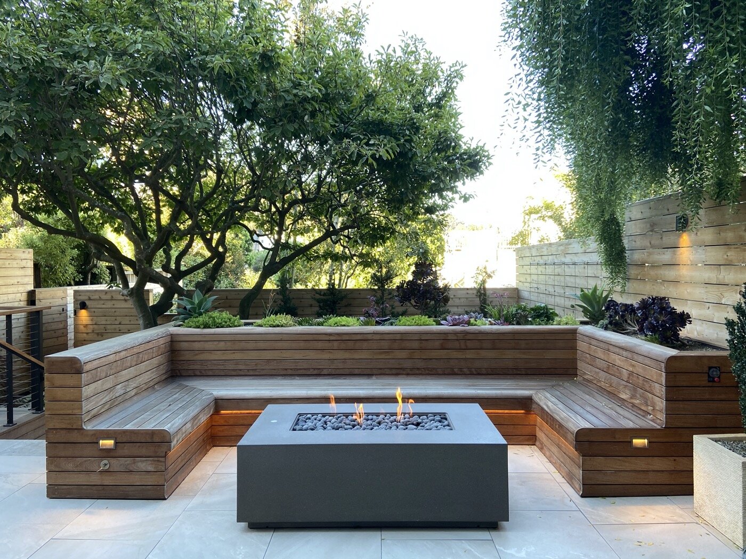
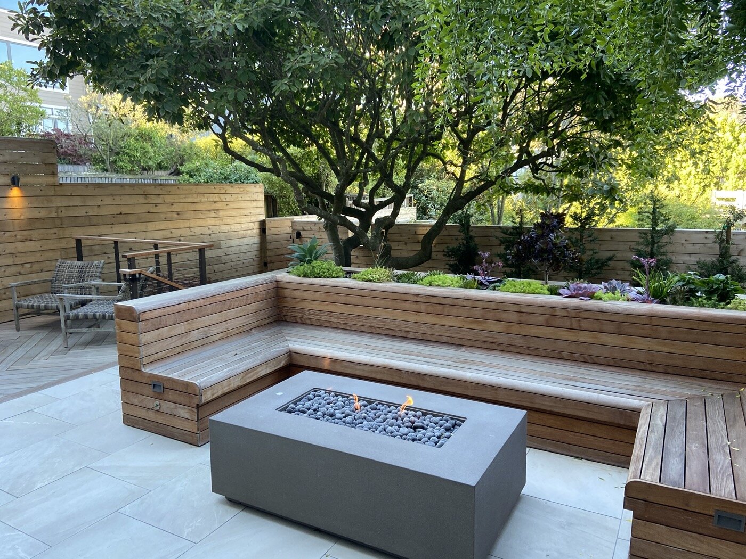
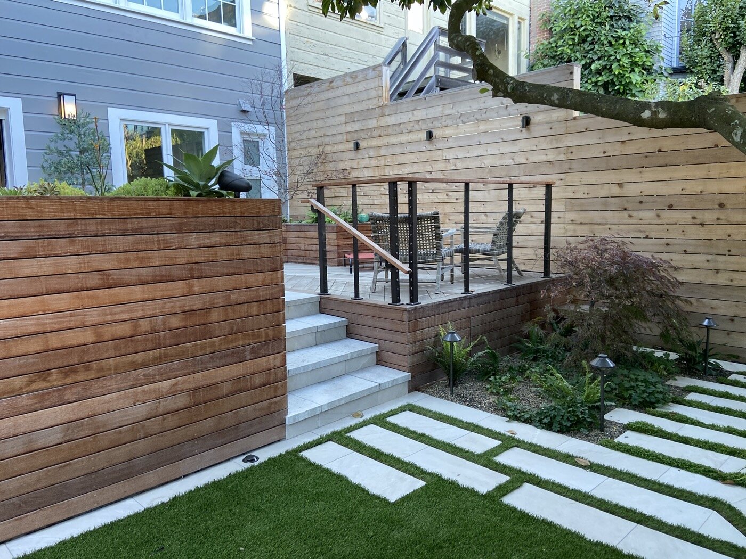
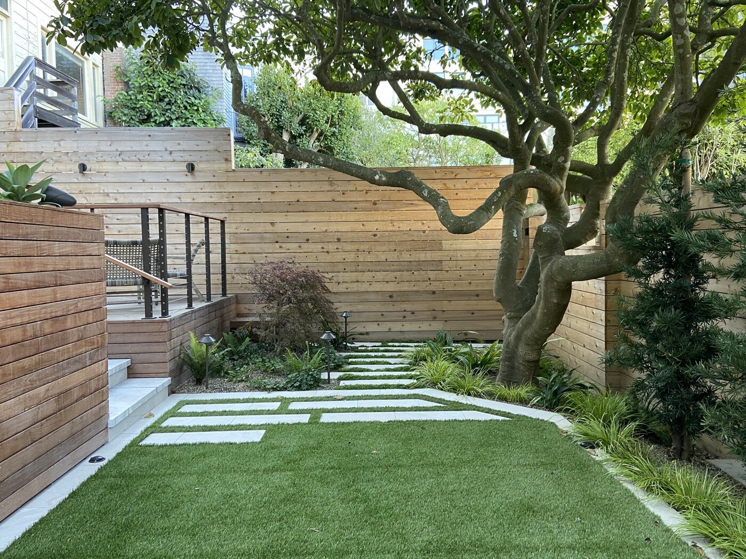
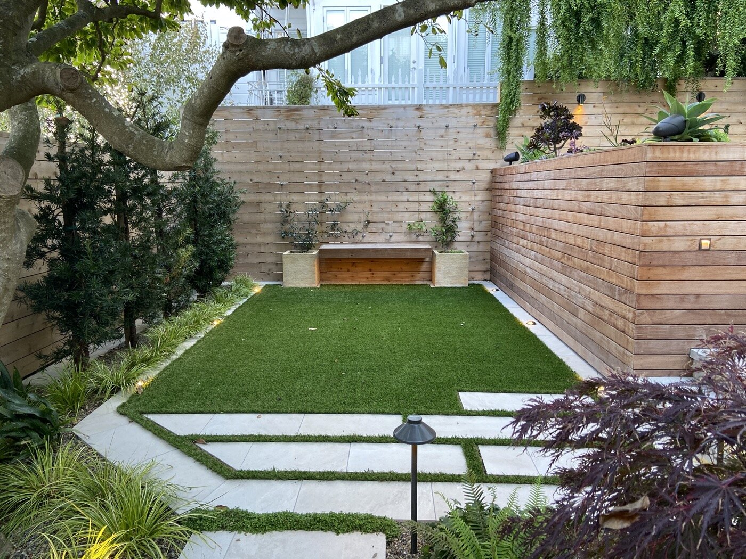
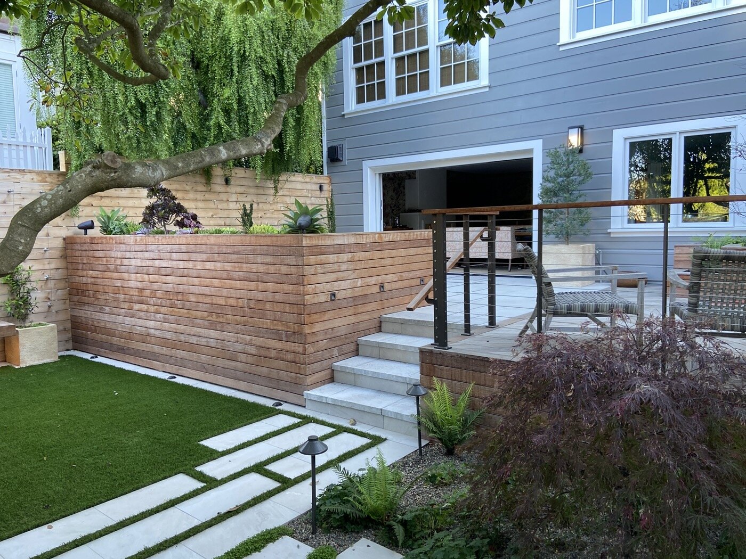
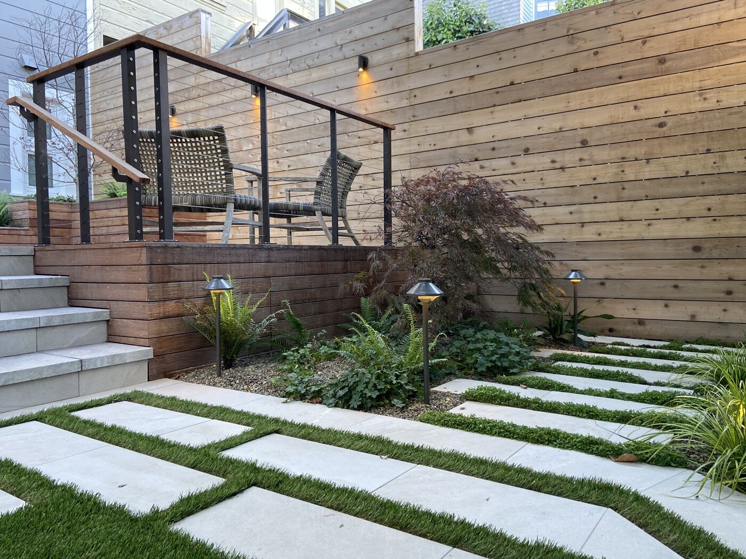
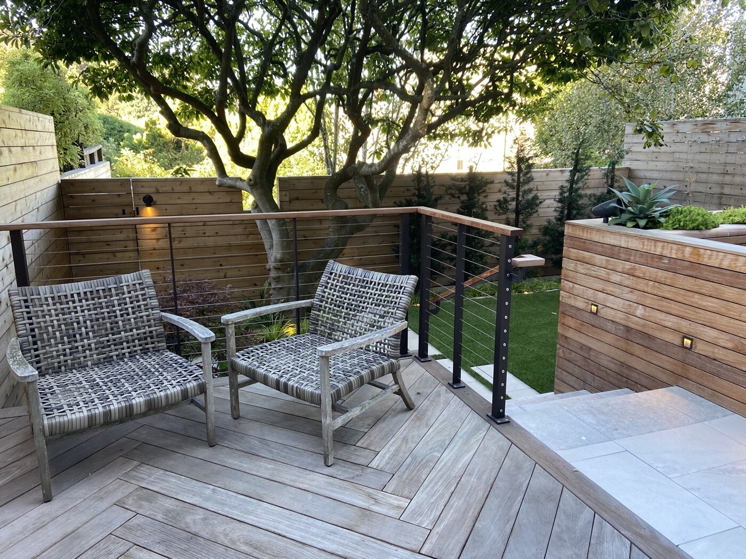
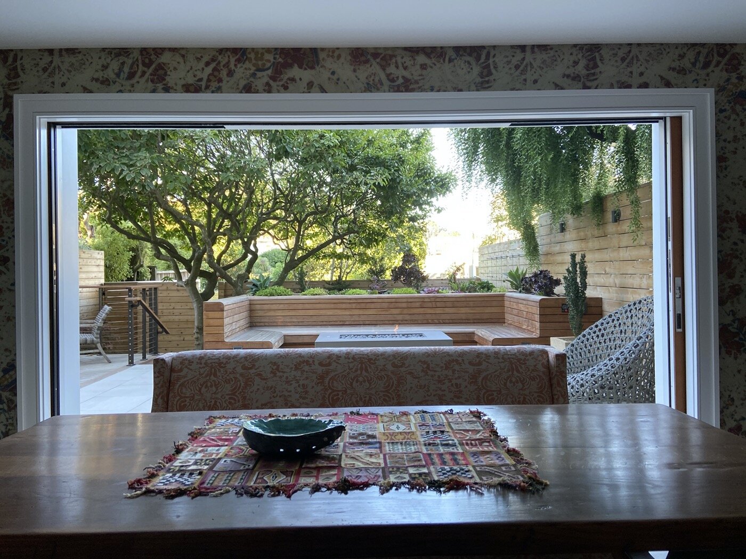
Broderick Street Residence
This “jewel box” San Francisco garden features a primary entertaining space directly off the family room of the home with built-in custom seating and a Concrete Works firetable.
Project Landscape Architect:
Corey Brooks, RLA
Project Architect:
Anderson McKelvey Architects
General Contractor:
Glenn Goodman Development
